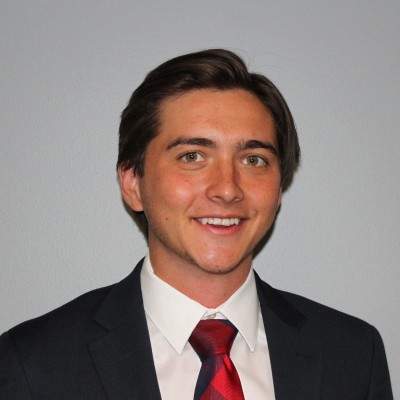Baur's | 1512-1514 Curtis St
9,698 SF of Office Space Available in Denver, CO

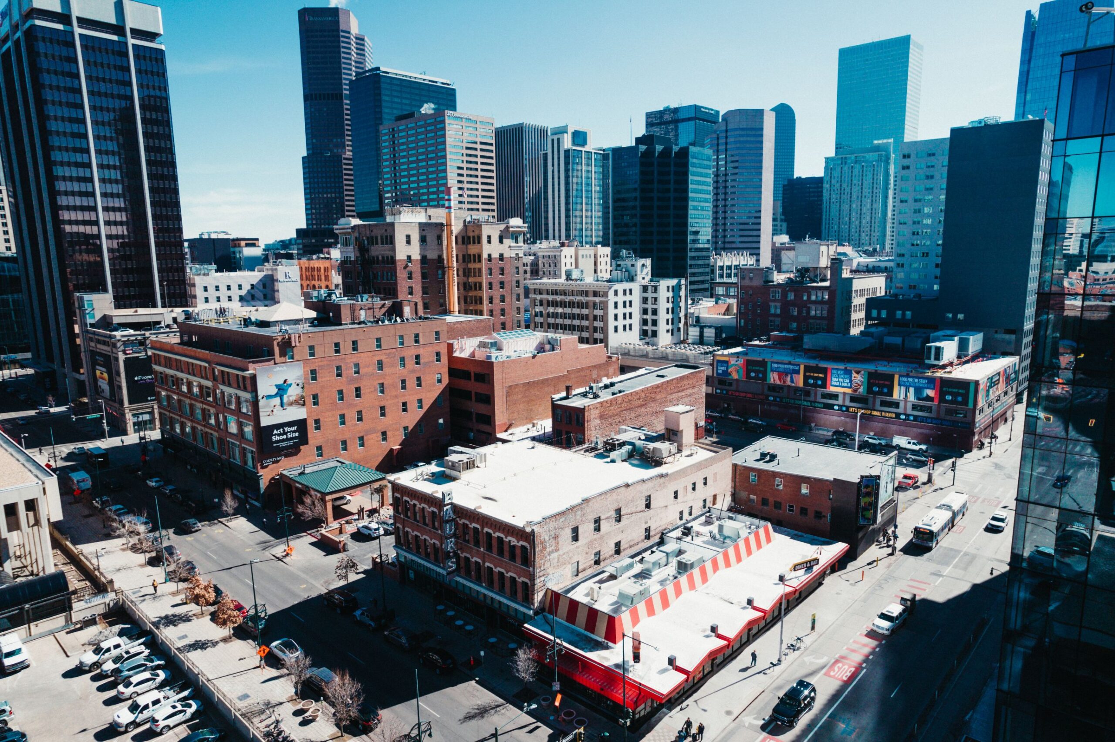
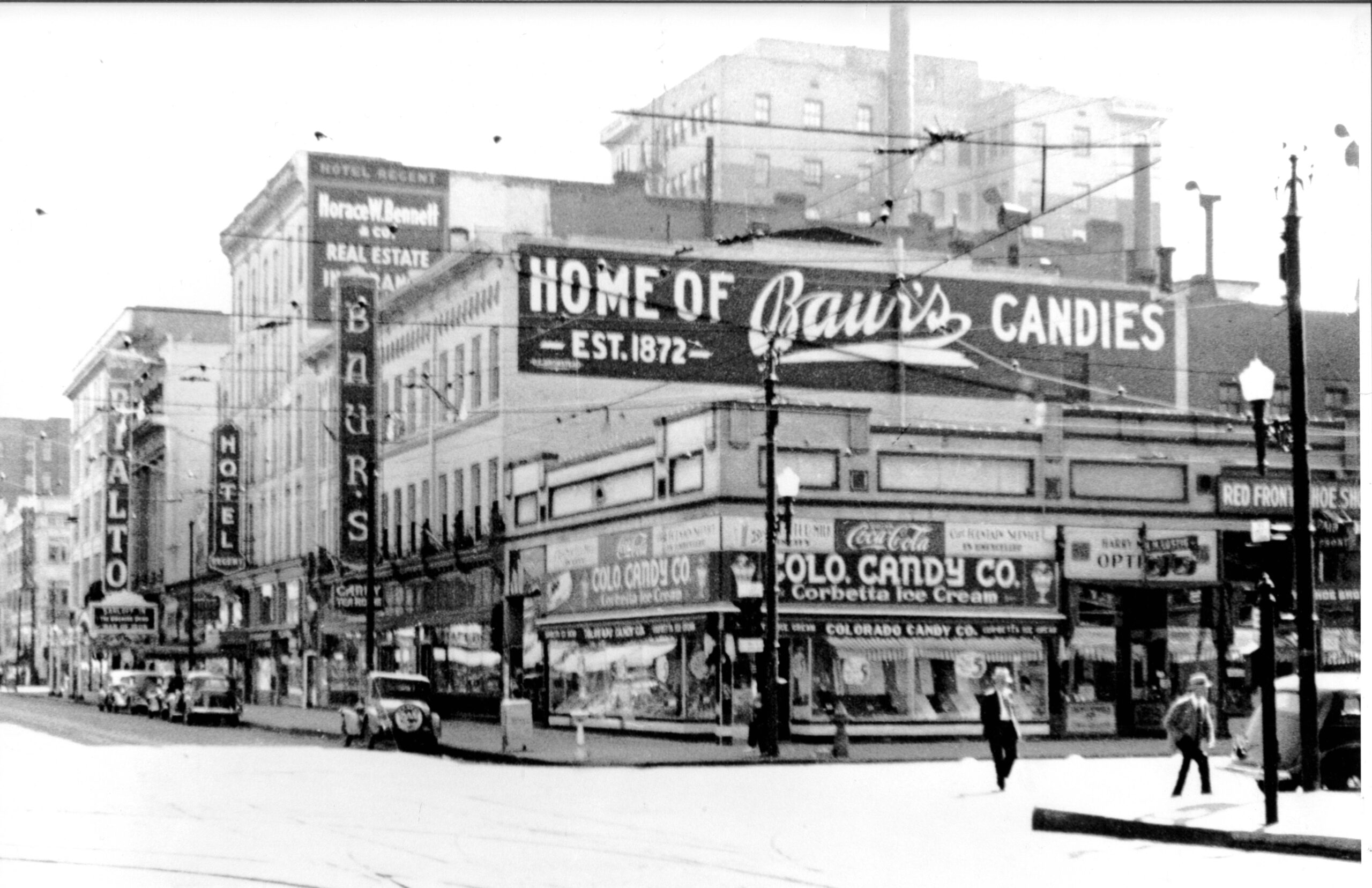
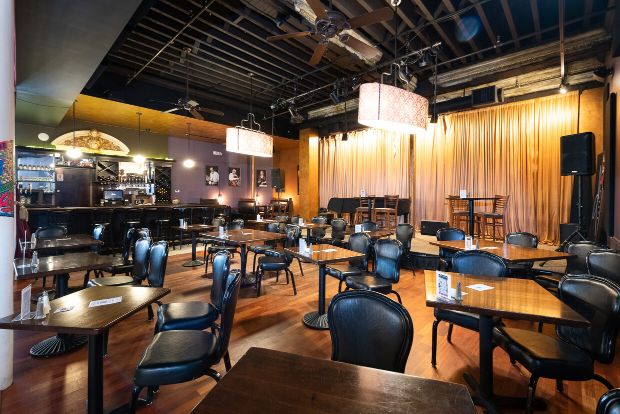
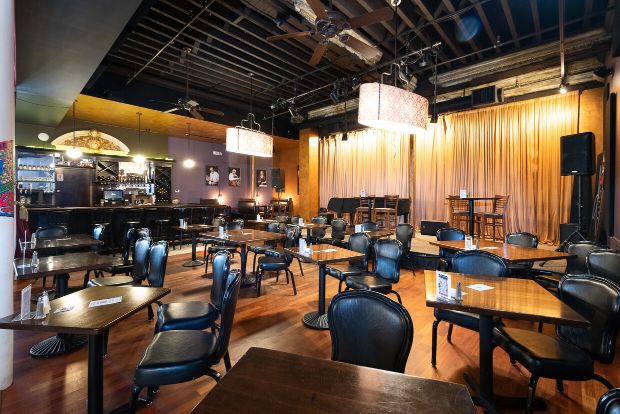
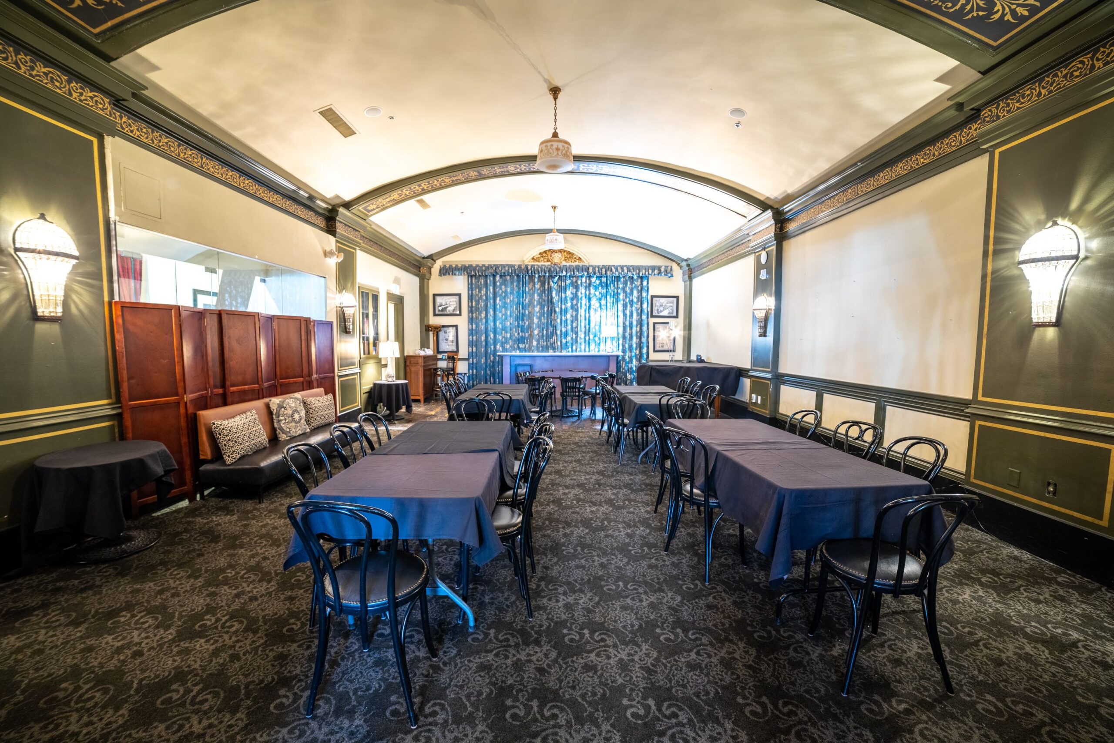
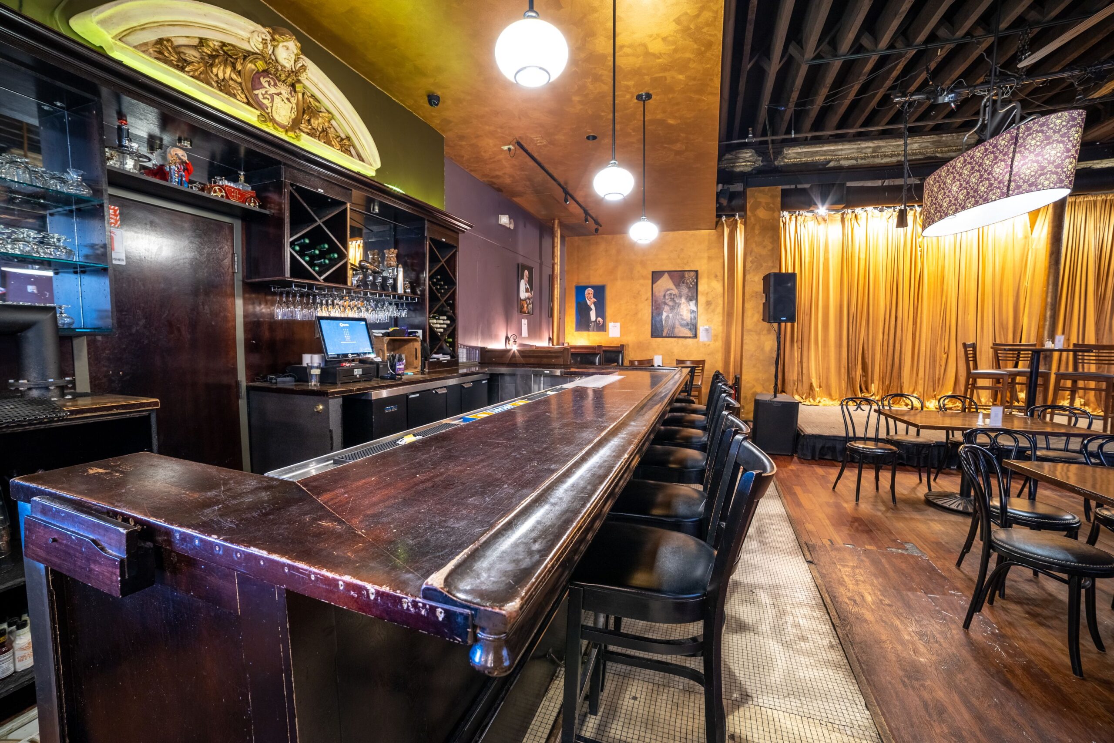
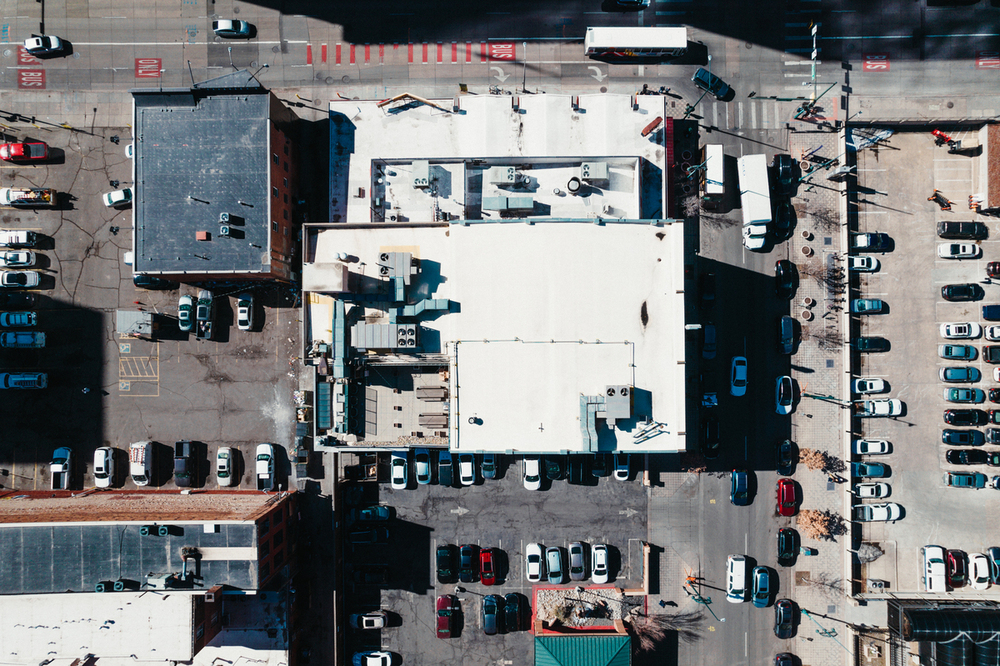
HIGHLIGHTS
ALL AVAILABLE SPACES(11)
| SPACE | SIZE | FITS | RENTAL RATE | SPACE USE |
|---|---|---|---|---|
| 2nd Floor, Ste 201 | 211 SF | 1-8 people | $1,436/MO | Office |
| 2nd Floor, Ste 203 | 154 SF | 1-3 people | $926.05/MO | Office |
| 2nd Floor, Ste 204 | 176 SF | 1-5 people | $1,232/MO | Office |
| 2nd Floor, Ste 205 | 192 SF | 1-5 people | $1,700/MO | Office |
| 2nd Floor, Ste 206 | 192 SF | 1-5 people | $1,700/MO | Office |
| 2nd Floor, Ste 207 | 136 SF | 1-2 people | $908.93/MO | Office |
| 2nd Floor, Ste 2010 | 176 SF | 1-4 people | $1,240/MO | Office |
| 2nd Floor, Ste 2011 | 176 SF | 1-4 people | $1,240/MO | Office |
| 2nd Floor, Ste 2012 | 138 SF | 1-2 people | UPON REQUEST | Office |
| 2nd Floor, Ste 2013 | 138 SF | 1-3 people | $806.96/MO | Office |
| 2nd Floor, Ste 2014 | 138 SF | 1-3 people | $806.96/MO | Office |
Get in touch with us below to learn about the available spaces.
PROPERTY OVERVIEW
This is a rare opportunity to lease a turn-key restaurant in the heart of Downtown Denver. This restaurant, bar, and music venue has a cabaret liquor license and is located in the historic Baur’s Building. With close proximity to hotels, condos, apartments, night life, the Denver Center of Performing Arts, and the Colorado Convention Center this location gets
great visibility! This space has great potential for new restaurant concepts, such as a food hall or ghost kitchen for multiple tenants. The second floor is also home to a popular coworking space. Don’t miss this great offering!
- 24 Hour Access
- Conferencing Facility
- Raised Floor
- Restaurant
- Kitchen
- Bicycle Storage
- Air Conditioning
PROPERTY FACTS
Building Type: Office
Building Height: 3 Stories
Building Class: B
Unfinished Ceiling Height: 12’
Parking: Surface Parking
Year Built: 1881/2005
Building Size: 26,740 SF
Typical Floor Size: 9,000 SF
TRANSPORTATION
- TRANSIT/SUBWAY
- AIRPORT
